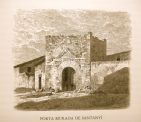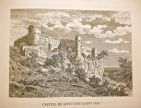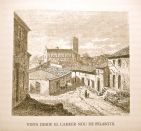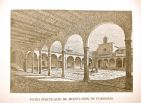
The south. Porreres, Felanitx and Santanyi
"Let’s return to the intersection at the top of Montuïri to take the road towards Felanitx along the plain on which it’s found. We first cross through plantations of fig trees and vineyards and come to a hill crowned by a windmill. From the top we can see the beautiful fields of Porreres with the elongated Monti-Sion mountain chain to the right and the beautiful Sant Salvador peak in back.
Continuing along the plain amongst fig and almond trees and after some vineyards using the gobelet system and tied to small stakes, the town of Porreres is increasingly closer. We pass by a small Renaissance church and a stone cross before entering the town along Carrer de Palma. Porreres has 4,288 inhabitants and 1,128 houses, 56 of which are abandoned. 165 have one story, 106 have three, and the rest two. The town includes some buildings with a great presence. The majority, however, have small windows, as is the custom, and large half-point arch portals often decorated with a pretty vine. On the left side of Placeta de l’Esglèsia is the imposing rectory building with a rectangular door, smooth pilasters and three segmental arches over pseudo-Ionic columns. Further down is the church.
To the right is the bell tower, divided by simple cornices into seven stories. The last two are open with two ogive windows each and joined by the sundial they share.
Porreres’ church is one of the most richly decorated rural churches on the island. Its interior, stretching 56 paces long, has a large nave with a barrel vault ceiling held up by eight arches resting on smooth Romanesque columns. On the side are six chapels with Baroque altars except the one on the right occupied by a side entrance. The third chapel on the left, under the organ, has an additional chapel. The fourth one is crowned by a dome. The main altar chapel is conch-shaped, and its base consists of red marble from Binissalem, while tiles from Valencia represent Saint Anthony in the Desert. The Baroque altar is presided over by Our Lady of Consolation and the apostles, John the Baptist and John the Evangelist. The altars in the side chapels are also made of marble. Two altars on either side of the main altar feature Baroque tiles with images of the life of Saint Roch. To the left, the fourth chapel is noteworthy in terms of its size and it is equally Baroque in style. It’s dedicated to the Virgin of the Rosary. We can see two more chapels under the choir held up by a large segmental arch. In the choir’s gallery above are 11 chairs on each side, in keeping with tradition. They were once used by the Knights Templar.
To the southeast, 1.5 miles from Porreres, is the blunt Monti-Sion hill where, according to tradition, a church dedicated to the Mystery of the Visitation was inaugurated in 1348 next to an hermitage. Every year on July 2nd a religious ceremony is held there along with popular festivities including contests and races.
 Climbing a staircase we come to a wide patio with a smaller one off to the left with a well. The last two Stations of the Cross and an image of Mare de Déu (Mother of God) are found in the atrium. The arched patio has three arches on its sides and six on the side attached to the church, two forming its entrance. The five interior corners are reinforced by the same number of arches. A cistern occupies the centre. On the front side are 12 rooms for students, with an alcove and “mitjanada” (partition), a small kitchen, toilet and coat stand. Above the alcove is a space to store kindling. Up to eight students slept in each of these rooms. Other rooms were reserved for professors and servants from amongst the total of 20 rooms.
Climbing a staircase we come to a wide patio with a smaller one off to the left with a well. The last two Stations of the Cross and an image of Mare de Déu (Mother of God) are found in the atrium. The arched patio has three arches on its sides and six on the side attached to the church, two forming its entrance. The five interior corners are reinforced by the same number of arches. A cistern occupies the centre. On the front side are 12 rooms for students, with an alcove and “mitjanada” (partition), a small kitchen, toilet and coat stand. Above the alcove is a space to store kindling. Up to eight students slept in each of these rooms. Other rooms were reserved for professors and servants from amongst the total of 20 rooms.
The church, next to whose portal is the last Station of the Cross, is Gothic in style. Its ceiling is divided into three parts by pointed arches with simple crossing ribs. The first keystone is decorated with figures of saints. The other two on either side of the first one feature coats of arms. There are two chapels on the side with pointed barrel vault ceiling and capitals with leaf motifs. They were made by the inhabitants of Porreres and the owners of the mountain, the Mesquida y Duzay family.
Porreres is known for the Son Lluís cave found on the road to Llucmajor, a cave we want to see.
Son Lluís has a “celler” with three columns starting from two half-point arches holding up the ceiling. The panoramic view of the distant Cabrera and the infinite sea is particularly beautiful from this singular setting, its elevation making it overlook the entire plain around it as well. A few steps from the house is Cova de Son Lluís, its wide entrance found above a lush pine grove and from where we can see all of Campos.
We find some water, then two stalagmites known as Es Frare and Sa Monja (the friar and the nun) and then immediately a wide chamber. It’s followed by another open one to which we descend with the help of a rope. It serves as the anteroom for a door known as Quarto des General, with beautiful stalactite formations shaped like tongues of fire descending from the ceiling. A prolonged “estret” (corridor) leads to a new chamber with an exit at the back, though only passable if crawling. The chamber is spacious with numerous stalactites hanging from the ceiling. We then reach a new and wide cave, with a turn to the right. It has a slope of earth fallen from the walls. Finally we come to the area known as Lo Guapo, a series of chambers dotted with isolated stalagmites and stalactites, some of which have a curious caramel color and shaped like trees and grouped together here and there forming splendid colors.
 Felanitx is already amongst the most important towns on the island with its 6,684 inhabitants and 1,867 houses, 126 of which are abandoned. It’s found on a slightly elevated summit, and the finesse and grace of its inhabitants are proverbial. As a whole, the atmosphere here is of well-being and comfort, due, without doubt, to the good results of its wineries and distilleries. In sum, Felanitx is the prettiest town on the plain. It has numerous plazas. The Town Hall is a massive stone building bearing the coat of arms and the date, 1702, on its facade. It’s located in the small Plaça de la Constitució, which we could more aptly call a quiet street.
Felanitx is already amongst the most important towns on the island with its 6,684 inhabitants and 1,867 houses, 126 of which are abandoned. It’s found on a slightly elevated summit, and the finesse and grace of its inhabitants are proverbial. As a whole, the atmosphere here is of well-being and comfort, due, without doubt, to the good results of its wineries and distilleries. In sum, Felanitx is the prettiest town on the plain. It has numerous plazas. The Town Hall is a massive stone building bearing the coat of arms and the date, 1702, on its facade. It’s located in the small Plaça de la Constitució, which we could more aptly call a quiet street.
The church was notably expanded on the apse side in 1865, and a new main altar was inaugurated in 1877. It has a main nave with seven buttresses between which are the side chapels. The choir, found in the back, is atop two buttresses on each side and arches. On that side but on the left is the conspicuous tower, visible from afar. It’s divided into several floors by perimeter cornices. It has ogive windows on the top two levels. It’s crowned by a dome over a terrace, reaching to 151.31 m above sea level. A staircase with 15 wide steps leads up to the church, featuring stone balustrades and conical finishes on the sides. The main facade has a large Gothic tympanum with a clock and two obelisks on either side, a rosette with colored glass and a Plateresque portal presided over by the image of Saint Michael. Six side pilasters hold up two Gothic arches with ribs crossing simply. The space between them hold small round windows. The church has six chapels on either side with pointed ceilings and simple ribs. There are two more under the choir with balustrade. The third chapel on the left is dedicated to Our Lady of the Rosary which includes two more chapels. It’s in a beautiful Renaissance style, with a dome and conch-shaped altar. Along with the chapel dedicated to Ramon Llull, it is the most ornamented in the church.
The most notable spot near Felanitx is Puig de Sant Salvador, found 5.6 km away. To get there, we leave Felanitx by Carrer Nou to then take the path to Santanyí.
After a turn, the path comes to a chapel found in the middle of the road and next to a hackberry. It was remodeled in 1852. Upon reaching it, travelers often recite a Salve Regina.
 To the left of the entrance, six steps lead to a terrace to which a stable with sandstone pillars and barrel vault ceiling is attached. Also beautiful is the view from this terrace over the port and the promontory between the last hill. We also can see towards Santueri, overlooking a series of eroded cliffs followed by a small forest of pine trees and rolling hills one after another until Santanyí, with Cabrera in the background beyond the uniform plain. The Castell de Santueri range consists of three hills. The first is green with pine trees and known by the name of Sa Comuna. The second is Des Castell, and the third blunt one, Coll del Carritxó, is then followed by the hillock with Alqueria Blanca’s church and the elongated Puig Gros peak to the right of Santanyí.
To the left of the entrance, six steps lead to a terrace to which a stable with sandstone pillars and barrel vault ceiling is attached. Also beautiful is the view from this terrace over the port and the promontory between the last hill. We also can see towards Santueri, overlooking a series of eroded cliffs followed by a small forest of pine trees and rolling hills one after another until Santanyí, with Cabrera in the background beyond the uniform plain. The Castell de Santueri range consists of three hills. The first is green with pine trees and known by the name of Sa Comuna. The second is Des Castell, and the third blunt one, Coll del Carritxó, is then followed by the hillock with Alqueria Blanca’s church and the elongated Puig Gros peak to the right of Santanyí.

From here is a wide panoramic view which includes the plain extending towards Cabrera all the way to Llucmajor; we can also see Puig de Randa and the peaks that follow up to Alcúdia Bay. In front is the neighboring town of Felanitx, with Porreres higher up and farther away. Then comes the mountainous chain which heads towards Artà, with its grand church and the house of the Possessió del Fangar estate.
No less interesting than Sant Salvador itself is the old Santueri fortress, one of Mallorca’s four medieval fortifications and the best preserved of all. The path there from Santanyí climbs up near the large house in the Possessió de Sa Coma estate before penetrating a pass populated by olive and some carob trees near Can Burguera. We soon pass by some houses on the left, with large orange groves at their side.
The fortress’ entrance is very picturesque: a half-point arch portal plagued by defensive loopholes. It’s followed by a round tower with a perimeter cord which once supported the old loopholes and a parapet leading to a corridor. The following portal consists of an ogive arch followed by an empty space. The latter is separated from the inner building by a half-point arch which closes a door in very poor condition today.
The northern end of the fortress, which here faces the impressive, tower-shaped Sant Salvador mount, is defended by a blunt wall forming two obtuse angles and endowed with loopholes. A part of these are covered by rocks placed at an angle.
The southern side faces the sea and it is, without doubt, the most interesting and best fortified. We enter a domed room, probably an old “aljub” (cistern) or “casamata” (blockhouse), behind which an even smaller room opens up. In an opening between two hills, a wall rises up forming two overhangs at an obtuse angle. Then there is an inward part forming a sharp angle. At its base is a deep hole, in olden times a quarry.
The so-called Camí de la Mar (sea path) runs between prickly pears and windmills and connects the town with the port.
After a look back at the beautiful landscape of Santueri and Sant Salvador, we begin an easy descent amongst mastics towards an old hostel and the path leading to the small Porto Colom church where Holy Mass is held every Sunday and on days of obligation. The small church with supported bell tower rises up in a wide plaza from which there is a beautiful view of the sea. The interior features a half-point arch. Towards the middle of the barrel vault ceiling, the main altar chapel narrows at the back. Over the main entrance is a rosette with intertwined cord and, to the right of the nave, a tiny altar. Recently, numerous houses and warehouses have been built next to the port which, as a whole, have given rise to a new and small town.
We leave Felanitx taking Carrer Nou street and, after leaving behind an old stone cross with a three-step pedestal, we head towards Santanyí. Close now to Son Sureda, we pass by Cas Concos on our left. Its a small village with some 800 inhabitants dependent on Felanitx. Escorted by a few houses is the small Concepción de María Santísima Church. It was opened to the public in 1813, built on the spot of a much older one today disappeared. In 1866, its category was raised to suffragan church of Felanitx. The church is modest. It’s been whitewashed and has 5 buttresses on either side and a small pyramid-shaped tower at the back.
Alquería Blanca is a village with 883 inhabitants and 112 houses, dependent on Santanyí 5.5 km away.
Nine steps climb to the church, its facade facing the sea. It has two towers, an atrium consisting of three arches in front and back, and an apse that sticks out towards the rear. The interior is shaped like a Latin cross with three rustic columns and two small chapels in the arms of the cross. To the right is the door leading to the Communion Chapel and to the base of the arch holding up the large stylized dome. The latter corresponds to the conch-shaped main altar chapel with its altars.
Santanyí is found on some blunt hills crowned by 12 windmills. It has 2,534 inhabitants and 710 houses, 10 of which are abandoned. 9 are two stories tall, and the rest one. As is common on the plain, all of them have half-point arch doorways, and the majority have just two miniscule windows. Not a few have small gardens of prickly pears nearby, while some others have pomegranates, fig, almond and carob trees around them. Iron rings to tie up beasts of burden or for riding are common on facades. The small streets are irregular and unpaved.
 This large church is made of stone and very similar to the one in Llucmajor. Its exterior is modest, with a single portal in the facade, two small windows and a rosette up high. The sides are supported by four buttresses, and the ends have tower-shaped supports. The church’s roof rises up to 85.68 m above sea level. At the back is a square tower, open on each side by an ogive window with square finishing pieces at the top of the upper cornice and a pyramid-shaped crest with decorations on the edges. The interior consists of a barrel vault ceiling with ribs. The intermediate, wedge-shaped pieces seem broken by blind windows. Smooth columns with capitals featuring triglyphs hold up the upper cornice and separate the five side chapels containing Baroque altars. A gallery for the choir is above the main entrance, supported by a segmental arch. The third chapel on the right is occupied by the Baroque organ from the Santo Domingo Convent in Palma and by a side entrance. Under the choir are two more chapels. The third chapel on the left, with five altars, still reveals the traces of the original Gothic style, today decorated and with a dome above. It features a candelabra made of small glasses of oil. The only thing notable about Santanyí is the old half-point arch portal called Sa Porta Murada in the plaza of the same name. Some think it is Arabic in origin, though it possibly dates from the 16th century when the plaza was fortified.
This large church is made of stone and very similar to the one in Llucmajor. Its exterior is modest, with a single portal in the facade, two small windows and a rosette up high. The sides are supported by four buttresses, and the ends have tower-shaped supports. The church’s roof rises up to 85.68 m above sea level. At the back is a square tower, open on each side by an ogive window with square finishing pieces at the top of the upper cornice and a pyramid-shaped crest with decorations on the edges. The interior consists of a barrel vault ceiling with ribs. The intermediate, wedge-shaped pieces seem broken by blind windows. Smooth columns with capitals featuring triglyphs hold up the upper cornice and separate the five side chapels containing Baroque altars. A gallery for the choir is above the main entrance, supported by a segmental arch. The third chapel on the right is occupied by the Baroque organ from the Santo Domingo Convent in Palma and by a side entrance. Under the choir are two more chapels. The third chapel on the left, with five altars, still reveals the traces of the original Gothic style, today decorated and with a dome above. It features a candelabra made of small glasses of oil. The only thing notable about Santanyí is the old half-point arch portal called Sa Porta Murada in the plaza of the same name. Some think it is Arabic in origin, though it possibly dates from the 16th century when the plaza was fortified.
Very close to Santanyí, to the southwest and only 2.7 km away, is the small village of Llombards, with 350 inhabitants and 116 houses. 20 consist of one story and the rest two. Llombards’ church was inaugurated in 1789. It is very similar to the one in Calonge, with a ceiling supported on three arches and a single altar dedicated to the Immaculate Conception. In all respects, it is not large enough for the growth in population, and plans have been drafted for a new church to be built soon.
The most important estate in Santanyí and, in effect, the largest on the island, is called La Vall de Sanyanyí, belonging to the Marquis of Palmer. It’s found near the sea, under the shelter of numerous pine trees and mastics crowning the coastal dunes. Covered mostly by bushes, it has at least one vast “tanca” dedicated to growing cereals. The La Vall or s’Avall house, presided over by an airy bell tower, is large but modern in appearance. It has a “clastra” (cloister) and square tower joined to the house by an ogive arch and once a drawbridge from which there is a splendid view of the surroundings. Sa Vall has numerous and extensive other buildings, amongst them a large covered sheepfold held up by 15 arches, an enormous chicken coop and a pigsty with 18 pens, each with two doors. Also noteworthy is the plantation of prickly pears. Not far from Sa Vall is Torre de Na Gosta and the salt-water Ses Gambes marsh with its 300 hectares of reflective surface, all without visibly connecting to the sea."
Archduke Ludwig Salvator of Austria. Las Baleares por la palabra y el grabado. Majorca: The island. Ed. Sa Nostra, Caja de Baleares. Palma de Mallorca. 1982.
























