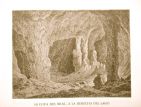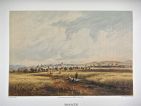
Manacor and Cuevas del Drac
"The most important town on the plain is Manacor, the administrative center for the district of the same name. It has 8,725 inhabitants and 2,925 houses, of which 102 are abandoned. Consequently, it is the second largest town on the island after Palma.
 The majority of houses are found on very uniform streets. They’re numbered as is the custom here and organized into blocks. Excepting 27 houses which have two stories and 6 with three, the remainder have one story, and almost all of them have half-point arches and small windows. One of the best and oldest buildings is the rectory, with a battlement crest and conical finish and Renaissance molding underneath the attic. There are also some modern buildings; not a few are pretty, especially in the plaza, such as the beautiful Fonda de Femenías with airy porticos crowned by flowers. It’s a good, clean and well-cared-for inn, the best on Mallorca outside of the capital. Just behind it and once attached to the parish church plaza is the old Manacor castle.
The majority of houses are found on very uniform streets. They’re numbered as is the custom here and organized into blocks. Excepting 27 houses which have two stories and 6 with three, the remainder have one story, and almost all of them have half-point arches and small windows. One of the best and oldest buildings is the rectory, with a battlement crest and conical finish and Renaissance molding underneath the attic. There are also some modern buildings; not a few are pretty, especially in the plaza, such as the beautiful Fonda de Femenías with airy porticos crowned by flowers. It’s a good, clean and well-cared-for inn, the best on Mallorca outside of the capital. Just behind it and once attached to the parish church plaza is the old Manacor castle.
 The palace today has been completely transformed, to such an extent that, amidst the different houses that today occupy the old Castilian lot, we can barely see its happily conserved tower and little more of the old building.
The palace today has been completely transformed, to such an extent that, amidst the different houses that today occupy the old Castilian lot, we can barely see its happily conserved tower and little more of the old building.
The church has two side doors, a tall bell tower on the right and a Baroque portal. On the left corner is a domed tower with an octagonal finish, Gothic windows and cross rising up to 128.60m above sea level. The side buttresses are completely deteriorated today. The interior features a single Gothic nave measuring 60 paces long. Its dome is supported on seven ogive arches, their ribs crossing in beautiful keystones sculpted with coats of arms and saints. At the same time, the arches have capitals with more coats of arms and scrolls, clearly more modern in origin, supported on figures of angels. The choir has a keystone from which seven ribs forming four walls that stick out. The main altar has an image of the Virgin Mary and, up high, of Saint James, the town’s patron saint.
There’s another church in Manacor dedicated to San Vicenç Ferrer and found on the small Convent plaza. It belonged to the convent of the same name founded in 1576 by the Dominican, Antoni Creus. The church still actively serves to support the parish church. It has a simple half-point arch portal, with a rosette up high and a low small tower to the left. It has a terrace crowned by a pyramid-shaped crest in the same style as the one in Santa Creu in Palma. Five buttresses on each side support the building. The interior consists of a barrel vault ceiling supported on five arches. The main chapel narrows at the back and is dedicated to Saint Vincent in memory of his sermons around the county. There are four more side chapels. The second on the right is Renaissance in design and is certainly beautiful with its dome and Romanesque capitals on twisted columns.
In the irregularly shaped Plaça de la Constitució, we find the Casa Consistorial (Town Hall) bearing Manacor’s coat of arms, a hand holding a heart, and the date, 1573. Manacor is a town whose inhabitants dedicate great enthusiasm and excellent skills to fieldwork, in particular to ranching. Trade is very active, and the weekly market is held every Monday. However, Manacor’s main industry is the manufacture of ceramic pieces, with very beautiful and original objects. Worth noting in particular are large bricks measuring approximately half a meter square and applied directly onto beams and support bars without needing intermediate infill.
Very close to Manacor are two very old towers, or, better said, two tower-shaped houses. On the Son Fortesa road we find the Des Enagistes or Can Ribera tower, a rectangular building with battlements up top, several elongated arrow-slits and a small arched window that’s pointed in the middle.
 On the outskirts of town, towards the west, is the En Mir tower, also called the Torre de Ses Puntes. It has a half-point arch portal, two arched “coronelles” windows and a solid buttress on one of its corners. In the inner patio, only two sides of the old building remain and an external staircase with 22 steps with stepped corners standing out. On the second floor there are only two rooms with the habitual ceiling. On the third side there was once a chapel to which an external staircase of 6 steps once led. The doors to these stairs consisted of pointed arches though later substituted by rectangular lintels. The facade facing west, where the 15 battlements can be found, is very beautiful.
On the outskirts of town, towards the west, is the En Mir tower, also called the Torre de Ses Puntes. It has a half-point arch portal, two arched “coronelles” windows and a solid buttress on one of its corners. In the inner patio, only two sides of the old building remain and an external staircase with 22 steps with stepped corners standing out. On the second floor there are only two rooms with the habitual ceiling. On the third side there was once a chapel to which an external staircase of 6 steps once led. The doors to these stairs consisted of pointed arches though later substituted by rectangular lintels. The facade facing west, where the 15 battlements can be found, is very beautiful.
To the west of the town and not far is Puig de Santa Llúcia, the continuation of the Puig de Llordà chain or, better said, its northernmost peak. On its summit is a solitary hermitage, offering a splendid view of the town of Llordà, consisting of a few houses, and of the plain stretching between Llordà, Bonany, Randa and Sant Salvador. There is a type of terrace in front of the small building surrounded by prickly pears. It is a privileged lookout point over Manacor, the Calicant range, Colls d'Artà and the Son Servera hills.
The ruins of the Santa Llúcia hermitage belong today to Pere Santandreu from Manacor.
The most interesting point today in Manacor is the so-called Cova del Drac (dragon’s cave).
 Sa Cova des Drac is located on the Son Moro estate belonging to Josep Moragues. It has a deep entrance, like a hole, barely guarded by bars and from where several steps take you to a type of atrium with a central pilaster. A step amongst stalagmites introduces us first into the so-called Cova Negra (black cave), with one picturesque part occupied by numerous columns and, the other, the left part, like a domed cavity, its ceiling lined with fine stalactites. We then come to the Belem caves and the Dels Diamants hill with its ceiling of "botifarrons" reaching up to the lake. Fine and delicate stalactites hang over the water, and the view to the right through them and to the left of the place’s rocks is truly beautiful. We soon discover the so-called Font de Jericó, and then the space known as Gibraltar. We then return to the main room from which a path takes us to Cova Blanca (white cave).
Sa Cova des Drac is located on the Son Moro estate belonging to Josep Moragues. It has a deep entrance, like a hole, barely guarded by bars and from where several steps take you to a type of atrium with a central pilaster. A step amongst stalagmites introduces us first into the so-called Cova Negra (black cave), with one picturesque part occupied by numerous columns and, the other, the left part, like a domed cavity, its ceiling lined with fine stalactites. We then come to the Belem caves and the Dels Diamants hill with its ceiling of "botifarrons" reaching up to the lake. Fine and delicate stalactites hang over the water, and the view to the right through them and to the left of the place’s rocks is truly beautiful. We soon discover the so-called Font de Jericó, and then the space known as Gibraltar. We then return to the main room from which a path takes us to Cova Blanca (white cave).
 We thus reach the point where some lost Catalans scratched into the wall, "no hay esperanza" (there is no hope) and, shortly after, a cavity rich in white stalactites which, like a curtain, hang in large numbers from the ceiling. This room is followed by the so-called Cueva de los Murciélagos (bat cave), the anteroom of a chasm which reaches up to the lake. If, from a point somewhat higher up, you drop a stone, in a short time you can hear it hit the water 25 m below. Returning to the entrance, on the left is the Cova Petita (small cave) to which numerous stairs descend. It encloses a small room followed by another more spacious one with thick pilasters and thin stalactites. Later comes the cavity known as El Sagrario (sanctuary), with stalactites which are reddish in color here and snow-white and shiny there. At the end are some more, though larger and red, and the formation called Cap de Bou (bull’s head). From Sa Cova Petita’s main room, there is a descending path to the left. Inside, at the end, we come to the water once more."
We thus reach the point where some lost Catalans scratched into the wall, "no hay esperanza" (there is no hope) and, shortly after, a cavity rich in white stalactites which, like a curtain, hang in large numbers from the ceiling. This room is followed by the so-called Cueva de los Murciélagos (bat cave), the anteroom of a chasm which reaches up to the lake. If, from a point somewhat higher up, you drop a stone, in a short time you can hear it hit the water 25 m below. Returning to the entrance, on the left is the Cova Petita (small cave) to which numerous stairs descend. It encloses a small room followed by another more spacious one with thick pilasters and thin stalactites. Later comes the cavity known as El Sagrario (sanctuary), with stalactites which are reddish in color here and snow-white and shiny there. At the end are some more, though larger and red, and the formation called Cap de Bou (bull’s head). From Sa Cova Petita’s main room, there is a descending path to the left. Inside, at the end, we come to the water once more."
Archduke Ludwig Salvator of Austria. Las Baleares por la palabra y el grabado. Majorca: The island. Ed. Sa Nostra, Caja de Baleares. Palma de Mallorca. 1982.






















