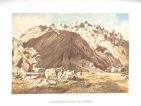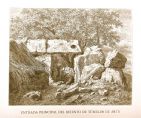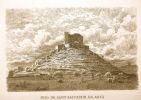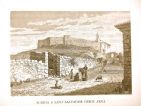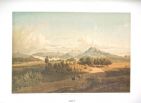
Southeastern hills. Artà and the caves
"On a small plain surrounded by soft hills and not far from Esculls d’Artà, Sant Llorenç serves as the backdrop, with its small gardens of prickly pears and pomegranates. This town is 10.9 km from Manacor and has 1,869 inhabitants and 200 houses. One of the latter consists of three stories, 62 have two and the rest just one. They are small grey buildings, the majority with pitched roofs held down with stones. They have a half-point or segmental arch at the entrance, the majority with small windows and wide sills and not the habitual iron ring but a stake embedded into the main facade to tie up beasts of burden.
The church has a small rosette, a not very pretty portal and a tower on the left rising up to 101.62 m above sea level. The tower is similar in design to that of Santa Creu’s in Palma, albeit a bit more simple. The church’s interior consists of a barrel vault ceiling with the main altar chapel narrowing at the back and four side chapels, the second on the left like a domed rotunda. There is a gallery above the main entrance, a chapel to the right and a staircase to the left along with the baptismal font. Not far from the church is a ceramics factory and, farther along, a windmill. We leave the town through a small grove of pine trees and Holm oaks, seeking out a pass which opens the way into the mountains. The path winds softly upwards along the Esculls d’Artà hill, orphan of crops but rich in heather, mastics and other shrubs which make way for one or another isolated pine.
The path now continues down the mountain through a plain surrounded by tall peaks and populated by mastics and fan palms.
We then move through a large forest of Holm oaks and pine trees belonging to the Marquis of Dameto, while to the left we spot the Possessió de Bellpuig estate house, also belonging to the Marquis. A very passable path leads up to the house, the perfect opportunity to stop and admire its historical merits.
 The old Bellpuig church has been converted today into a farmhouse, with a new floor added. On the main facade, the small bell tower and rosette still exist along with three buttresses on either side. The dome is divided by three arches separated by three pointy wedge-shaped crests. On the lower floor are three more arches on massive pilasters with simple capitals consisting of two half Romanesque shafts in the shape of the cross. On the right side, a half-point arch serves as the main entrance, while, on the opposite side, between the second and third columns, there is a portal with a similar design though smaller and serving as an additional entrance.
The old Bellpuig church has been converted today into a farmhouse, with a new floor added. On the main facade, the small bell tower and rosette still exist along with three buttresses on either side. The dome is divided by three arches separated by three pointy wedge-shaped crests. On the lower floor are three more arches on massive pilasters with simple capitals consisting of two half Romanesque shafts in the shape of the cross. On the right side, a half-point arch serves as the main entrance, while, on the opposite side, between the second and third columns, there is a portal with a similar design though smaller and serving as an additional entrance.
 Once more, we take the main road amongst strawberry beds and heather, enjoying at the same time a beautiful view of Artà with its fortified hill called Sant Salvador.
Once more, we take the main road amongst strawberry beds and heather, enjoying at the same time a beautiful view of Artà with its fortified hill called Sant Salvador.
With 4,206 inhabitants, Artà is one of the happiest spots on the island. It’s found in the middle of a green valley which is rich in water and surrounded by gardens and forest-covered hills. There are 1,167 houses in number, of which 55 are uninhabited. 18 have two stories and the rest just one. The majority are small, with a half-point arch portal and small windows with sills. Some are also more modern, like the Posades house belonging to a well-to-do family from Palma. The house has a coat of arms above the door and a lintel made of black-streaked marble extracted from the local quarries. One of the largest houses belongs to Foster, the owner of Son Jaumell. It’s found in the town’s main plaza.
The oft-cited papal bull issued by Innocence IV in 1248 already mentions Artà’s parish by the name of Santa María d’Artà, today dedicated to the Transfiguration of Christ. It has eight buttresses on each side joined by half-point arches with Gothic windows. A rosette decorates its unconcluded main facade. At the back, a rectangular covered tower rises up, with two rows of ogive windows on the longest side and one on the shortest one. The church interior is Gothic in style, with a single nave and eight not very prettily decorated columns with descending leaf patterns. Six ogive arches support the dome in which the ribs cross simply up high. On the sides are five Gothic chapels whose ribs cross each other simply above. The second chapel on the left, with the organ above it, is used as the side entrance which leads to some steps.
 A broad and well-paved path with more than 180 steps softly climbs up from the portal of Artà’s church to Sant Salvador where we find another church by the same name in an area flanked by round towers. On the crag on which the fortress sits is the entrance to a large cave, guarded over by innumerable cactuses. According to tradition, the heavily walled area served to shelter people from Artà who were not well-suited for combat whenever Moorish pirates attacked.
A broad and well-paved path with more than 180 steps softly climbs up from the portal of Artà’s church to Sant Salvador where we find another church by the same name in an area flanked by round towers. On the crag on which the fortress sits is the entrance to a large cave, guarded over by innumerable cactuses. According to tradition, the heavily walled area served to shelter people from Artà who were not well-suited for combat whenever Moorish pirates attacked.
Sant Salvador’s church is shaped like a Latin cross and in which four Ionic columns hold up converging arches for the arms of the cross and the main nave. Up in the latter’s transept is an oval-shaped dome. From the terrace with unpolished balustrade and where we find the well, is a vast panoramic view of Artà, encompassing the convent church, the blackened rooftops, the entire plain here and there dotted with windmills, Cap Vermell hill with its two towers and the immense sea, barely seen at the end of the valley.
 The old fortress is irregularly shaped and constructed, with the facades barely standing up, flanked by six towers. The closest one is square in shape, while the others are round. The fortress reaches its tallest height next to the second round tower behind the parish church and gradually drops in height as it heads east.
The old fortress is irregularly shaped and constructed, with the facades barely standing up, flanked by six towers. The closest one is square in shape, while the others are round. The fortress reaches its tallest height next to the second round tower behind the parish church and gradually drops in height as it heads east.
 Of great interest are the cairns (“talaiots” or “clapers de gegants” – giant piles of rock – as they’re known in Mallorca) found near Artà. The best preserved ones are found on the Ses Païses dels Olors estate belonging to Mr. Pedro Font, and very close to Artà on the southern edge. They’re found in the middle of a Holm oak grove, where large rocks define a circle. Three majestic blocks give shape to its entrance, leaving an opening measuring almost a meter high by a meter large, blocked on the inside. The three-meter-thick stone wall thus forms a circle around very old Holm oaks. On the southeastern side is a portal supported on both sides by large rocks. Inside is a type of chamber consisting of horizontal slabs which leave two openings and under which we can see numerous remains of bones. The door reflected in our wood engraving measures 130 cm high by 180 wide, while the lateral openings inside have a width of up to 60 cm. The floor in this chamber has been paved. To the left are a lot of piles of stones as tall as two men.
Of great interest are the cairns (“talaiots” or “clapers de gegants” – giant piles of rock – as they’re known in Mallorca) found near Artà. The best preserved ones are found on the Ses Païses dels Olors estate belonging to Mr. Pedro Font, and very close to Artà on the southern edge. They’re found in the middle of a Holm oak grove, where large rocks define a circle. Three majestic blocks give shape to its entrance, leaving an opening measuring almost a meter high by a meter large, blocked on the inside. The three-meter-thick stone wall thus forms a circle around very old Holm oaks. On the southeastern side is a portal supported on both sides by large rocks. Inside is a type of chamber consisting of horizontal slabs which leave two openings and under which we can see numerous remains of bones. The door reflected in our wood engraving measures 130 cm high by 180 wide, while the lateral openings inside have a width of up to 60 cm. The floor in this chamber has been paved. To the left are a lot of piles of stones as tall as two men.
But there are more “talaiots” in Artà. The “claper” found behind the last mil is already in very ruinous state. It has been partially occupied by prickly pears and found very close to the Pujol house, that is, to the right of the road towards Canyamel. This cairn also seems charred on the inside. By contrast, the one crowning the “pujol” summit on the side overlooking Capdepera, is much better preserved. It has a second inner wall and it is surrounded outside by fan palms and small Holm oaks. From there is a beautiful view of the three Artà, Canyamel and Capdepera hills, as well as the valley of Olors and the Cap de Ferrutx promontory and nearby Artà with its picturesque fortrss. This view more than justifies the climb. In front of the ”pujols” (hills), we find a gypsum quarry, but its color is very dark. In s’Heretat there is also a small “talaiot”, and two more crown the respective hills heading towards the sea. There are another two: the one in Pula and the other in Son Jordi. They can be seen on the Son Servera side.
Without doubt, however, Artà’s main attraction is its famous grotto. The path leading to Sa Cova d’Artà runs along the base of the picturesque Sant Salvador hill and, leaving the path to Capdepera on the left, it turns slightly to the right to border along tall hills populated by pine trees and small gardens of prickly pears.
 This area is known as Cova de s’Hermita (hermit’s cave), though popularly referred to as the Cova d’Artà and found within the Capdepera municipality in which the s’Heretat estate where the cave is found belongs. We should point out that, in other times, Capdepera depended on the town of Artà.
This area is known as Cova de s’Hermita (hermit’s cave), though popularly referred to as the Cova d’Artà and found within the Capdepera municipality in which the s’Heretat estate where the cave is found belongs. We should point out that, in other times, Capdepera depended on the town of Artà.
The grotto’s dome-shaped entrance is impressive, with the aforementioned staircase of 45 steps climbing up to it. A large ogive dome represents the entrance, serving at the same time as the frame for an extraordinary view of the sea and the first slopes of the coastal foothills on the left, with innumerable cormorants flying above incessantly.
 We come to the first chamber spotted with impressive stalactites. Another staircase connects to the second chamber. The latter has impressive columns, a forest of stalagmites and a raised, cup-shaped dome with a central column. The different points in the cave bear names representing the fruit of visitors’ fancy. Thus, one chamber is known as the “Quarto de ses Criades” (maids’ room), while others are colloquially known as “Infern” (hell), “seagull head”, “gate”, “lion” and “cypress”. At the end of a stretch climbing up is the finest piece of art on Mallorca, the “Bethlehem nativity scene”, the “Baptismal Font” balustrade, the “Theatre” and the “Courthouse’s” forest of stalactites. The latter has numerous and no less rich names, such as its “kneeler” (or “prie-dieu”) and “flag” up high, along with the “organ” and two more flags. To the right is a conical formation which, due to how it shines, is known as “Sa Pedra de Plata” (silver stone). A short distance away are two small chambers full of stalactites like the bones of a giant animal. A narrow path now lets us descend into a cavity without any other entrance. It has a tall dome over numerous pillar-shaped stalactites. At the point where we find Sa Pedra de Plata, the path turns to the left and opens onto a vast chamber, also without exit but full of stalactites which we could say represent an enormous field of cauliflowers. Next comes a smaller chamber, the anteroom of another very large chamber with enormous, tree-shaped pilasters. Here there is a very pointy type of dome almost without stalactites. This chamber is known as the “Church”. Taking some stairs we come to an enormous chamber whose ceiling is held up by only one very voluminous column. Admirable are its walls full of stalactites and the big tower-shaped pilasters. Next to this one is another chamber whose walls have stalactites shaped like cones projecting inwardly. Turning to the left, there is another chamber with pillars like enormous cauliflowers, the floor populated by blackened stalagmites which we could say are like colossal strawberries.
We come to the first chamber spotted with impressive stalactites. Another staircase connects to the second chamber. The latter has impressive columns, a forest of stalagmites and a raised, cup-shaped dome with a central column. The different points in the cave bear names representing the fruit of visitors’ fancy. Thus, one chamber is known as the “Quarto de ses Criades” (maids’ room), while others are colloquially known as “Infern” (hell), “seagull head”, “gate”, “lion” and “cypress”. At the end of a stretch climbing up is the finest piece of art on Mallorca, the “Bethlehem nativity scene”, the “Baptismal Font” balustrade, the “Theatre” and the “Courthouse’s” forest of stalactites. The latter has numerous and no less rich names, such as its “kneeler” (or “prie-dieu”) and “flag” up high, along with the “organ” and two more flags. To the right is a conical formation which, due to how it shines, is known as “Sa Pedra de Plata” (silver stone). A short distance away are two small chambers full of stalactites like the bones of a giant animal. A narrow path now lets us descend into a cavity without any other entrance. It has a tall dome over numerous pillar-shaped stalactites. At the point where we find Sa Pedra de Plata, the path turns to the left and opens onto a vast chamber, also without exit but full of stalactites which we could say represent an enormous field of cauliflowers. Next comes a smaller chamber, the anteroom of another very large chamber with enormous, tree-shaped pilasters. Here there is a very pointy type of dome almost without stalactites. This chamber is known as the “Church”. Taking some stairs we come to an enormous chamber whose ceiling is held up by only one very voluminous column. Admirable are its walls full of stalactites and the big tower-shaped pilasters. Next to this one is another chamber whose walls have stalactites shaped like cones projecting inwardly. Turning to the left, there is another chamber with pillars like enormous cauliflowers, the floor populated by blackened stalagmites which we could say are like colossal strawberries.
Towards the middle of the valley we’ve entered to visit the “cova”, a valley populated by beautiful and lush Holm oaks, as already mentioned, is the old and picturesque Canyamel Tower. No one knows for certain when it was built, though all indications are that it was in the mid-15th century, built, perhaps, over the ruins of an even older one. Some believe that sugarcane (“canyamel”) began to be harvested there at that time, hence its name.
Canyamel Tower is square in shape with loopholes and held up by a central stanchion and two angular stones sticking out at the corners. Other stanchions also stick out at the sides. The tower has a half-point arch door, reproduced on a small scale for the windows. Inside is a small domed chamber and a room with three arch-shaped doors. In fact, there are three adjoining rooms. A spiral staircase climbs up to the floor above in which we find other rooms opening onto a partially well-preserved terrace and which used to provide access to different small towers and arrow-slits. One small tower, also with a terrace once, rises up in the middle. Both have been recently covered. Around the perimeter of the first terrace is a succession of blunt battlements up top, while the ones directly next to the little tower’s crest they pyramid shaped."
Archduke Ludwig Salvator of Austria. Las Baleares por la palabra y el grabado. Majorca: The island. Ed. Sa Nostra, Caja de Baleares. Palma de Mallorca. 1982.










