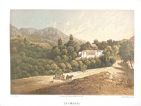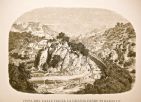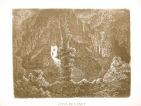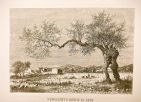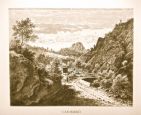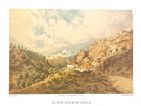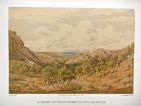
From Alfàbia to Garganta d’Esporles
"Alfàbia is a large, beautifully located property. It wide 18th century facade built by Gabriel de Berga i Safortesa calls your attention. At the back is a straight boulevard lined by acacias and plane trees. Despite the numerous modifications over the centuries, we can still perceive some undeniable traces of its Arabic origin, this signature particularly conspicuous in the hall with two archways with scant points and double transept dome.
Three large mulberries decorate the patio. To the left of its entrance is the small chapel containing the “Silla de Alfàbia”, an old Gothic-style, profusely decorated chair which seems to date from the 15th century and was shown at the last Paris Expo. On the left wall of the modest chapel is a representation of the birth of Christ in four lateral images and three up high. Worth mentioning is the beautiful Renaissance door with decorated lintel presided over by a coat of arms and the phrase, “Vulnus penique ferret”.
The path descends winding from Alfàbia, offering beautiful views of Palma Bay and the steep heights of Raixa which close off the valley. After successive sharp turns, the path enters through a canyon wall and little by little opens onto a wide valley whose slopes are populated by olive trees.
 We find ourselves at the so-called Coll de Sòller, the right slope following the path now until finishing the descent.
We find ourselves at the so-called Coll de Sòller, the right slope following the path now until finishing the descent.
 We now have another splendid view from the little house belonging to a road worker. We see the stone cross behind the house, the vast valley of Sòller at its feet and the imposing Puig Major in the distance.
We now have another splendid view from the little house belonging to a road worker. We see the stone cross behind the house, the vast valley of Sòller at its feet and the imposing Puig Major in the distance.
 Erosion has made the rocky formations here very steep and tortured, some old pines putting up strong resistance. Though the height is still quite notable, we see the first plantations of bitter orange trees, and, after crossing a pass cut into the rocks, we once more enter the region of olive trees. Large isolated groups of rocks appear, some even near the path. The little valley, watered by a creek, opens to our left, and we find the small Hort de Can Birbó, the property of a neighbor from Sóller by that name.
Erosion has made the rocky formations here very steep and tortured, some old pines putting up strong resistance. Though the height is still quite notable, we see the first plantations of bitter orange trees, and, after crossing a pass cut into the rocks, we once more enter the region of olive trees. Large isolated groups of rocks appear, some even near the path. The little valley, watered by a creek, opens to our left, and we find the small Hort de Can Birbó, the property of a neighbor from Sóller by that name.
The beautiful Valldemossa path crosses the fertile plain of Palma and begins a smooth ascent towards s’Esgleieta in an area densely populated by almond trees and offering beautiful views of the hills bordering the valley to the left and the majestic Serra range in the back. A Renaissance-style stone cross on a stepped pedestal indicates the path to Real. In a short while, after a winding and gradual descent, we reach the grand Possessió de Son Cabrer from which we can see the outlines of Palma in the distance and on whose land the Font de la Vila spring which takes water to the capital is born.
Along the path we see the remains of the old Arabic irrigation ditch taking water to Palma and then the grand Possessió de Son Ripoll house. The latter once belonged to monks but today to various owners. Behind it, between the Valldemossa and Sóller roads, halfway between them, is the small town of Son Sardina, 6.9 km from Palma. It has 1,546 inhabitants and consists of houses belonging to farmers and traders in addition to recreational homes for people from the capital, on whose Town Hall this town depends. The church is at the end of the group of houses. It has seven chapels, three on the right and four on the left. In Can Simó, between Son Sardina and the Sóller road, there is a beautiful Gothic chair. Unfortunately, the top part is broken. According to tradition, it once belonged to King Martí.
After a slight climb, we reach the top of a hill populated by carob trees and providing a pretty view of Bellver. We enter a hollow with olive trees and reach the point where the path to Esporles begins and a perfect view of the large white Canet house. Crossing a stream via a small bridge with one arch, we reach s’Esgleieta, a name meaning small church. It is dedicated to Sant Joan Baptista and depends on the Esporles parish. Apparently, it was the convent church for the Franciscan nuns from Puig d’Inca who came to this area in 1515. It had three side chapels originally, but today there are four on the left and two on the right, the majority without an altar. The main altar features a painting of the Virgin Mary with Child, queen of the stars on a red canvas decorated with gold and a green cloak. The Virgin wears a crown of stars, while baby Jesus holds a small sparrow in his left hand. The wood floor consists of black and white boards.
 The path narrows towards s’Esgleieta but gains in picturesque quality under the shade of beautiful and thick carob trees. To the right is Son Puig with a good road lined with olive trees. To the left is Son Pacs.
The path narrows towards s’Esgleieta but gains in picturesque quality under the shade of beautiful and thick carob trees. To the right is Son Puig with a good road lined with olive trees. To the left is Son Pacs.
 The yellow Sa Font Seca house was recently and magnificently restored. It has a large entrance in the shape of a half-point arch, to the right of which is a chapel. The house has beautiful rooms decorated with tiles. From the windows, there is a very similar view to that from Son Térmens although broader in terms of Palmba Bay and Randa’s peaks. Behind Sa Font Seca we leave the path on the right to take the one on the left until reaching the picturesque s’Heretat de Safortesa del Born house. It has a half-point arch entrance, a covered tower and entrance decorated by two beautiful palm trees. Some steps lead to the inner patio, while the hall consists of a simple vaulted ceiling. Two large trailing vines grow in the patio. S’Heretat is one of the country houses that has best preserved its true Mallorcan character. At its base are large almond plantations. Farther down the path we come to Raixa, but, if we take the path to the right we left behind, after crossing through a large group of carob trees, we come to the Sóller road after crossing what’s left of the old abandoned one.
The yellow Sa Font Seca house was recently and magnificently restored. It has a large entrance in the shape of a half-point arch, to the right of which is a chapel. The house has beautiful rooms decorated with tiles. From the windows, there is a very similar view to that from Son Térmens although broader in terms of Palmba Bay and Randa’s peaks. Behind Sa Font Seca we leave the path on the right to take the one on the left until reaching the picturesque s’Heretat de Safortesa del Born house. It has a half-point arch entrance, a covered tower and entrance decorated by two beautiful palm trees. Some steps lead to the inner patio, while the hall consists of a simple vaulted ceiling. Two large trailing vines grow in the patio. S’Heretat is one of the country houses that has best preserved its true Mallorcan character. At its base are large almond plantations. Farther down the path we come to Raixa, but, if we take the path to the right we left behind, after crossing through a large group of carob trees, we come to the Sóller road after crossing what’s left of the old abandoned one.
Esporles shares the same road from Palma with Valldemossa until the Ses Puntes hostel. There, the road splits in the valley not far from the stream and in middle of lush vegetation. On a slight hill, the Possessió de Canet estate stands out on the left.
The Possessió de Canet house has two stories and a small attic. A coat of arms is above the entrance. There is a row of nine windows on the rear facade and seven on the main facade to which four steps lead. There are five windows on both floors on the sides and over the portico which surrounds the wide patio. A carved stalactite taken from a nearby cave serves as a pilaster for the staircase. The beautiful alabaster-looking and fragile floor tiles are made of the same material. To the right is the entrance to the chapel, its bell tower rising up over the house; to the left is the billiard room. Inside, there are spacious rooms covered in tiles, and a large marble living room with numerous paintings and two beautifully chiseled small arches opening onto a dining room with a large terrace and marvelous views of the garden, the hills opposite Son Tugores and the valley of Esporles. Cante’s location is extraordinary, with the barren and sheer shapes of the distant Serra range on the property’s horizon, the peaks forming a clear, broken line against the transparent blue sky. At the same time, the hill at the foot of the house decorates the surroundings and the beautiful Italian-style garden in whose pond numerous ducks amuse themselves.
 Opposite Canet, a partially barren hill, the other part covered in pine trees, rises up. It has a cave with a broad entrance through which visitors are hung down into a ravine to enter a crescent-moon-shaped widening where there is an imposing stalagmite. Farther one and after a small descent we discover an enormous stalactite which almost reaches the cave floor. It’s made of diabase rocks like the ground around it.
Opposite Canet, a partially barren hill, the other part covered in pine trees, rises up. It has a cave with a broad entrance through which visitors are hung down into a ravine to enter a crescent-moon-shaped widening where there is an imposing stalagmite. Farther one and after a small descent we discover an enormous stalactite which almost reaches the cave floor. It’s made of diabase rocks like the ground around it.
The slopes of the blunt hills bordering the valley of Esporles are covered here in Holm oaks and there in pine trees, while Almond and carob trees have taken over the bottom of the valley. The town has 1,544 inhabitants who are reputed on the entire island as “marjadors” (mashers). Due to the abundance of water and nearby Palma, their women spend most of their days as washerwomen. The town consists of numerous small straight streets but very rocky. There are 403 houses, the majority with two stories except for 30 that have three, one with 4 and 21 with only one. The windows on the houses are small and, unlike those on the plain, instead of a small cornice, they make due with a simple stone slab sticking out. The majority have a half-point arch entrance, though some have modernized doors.
The Sant Pere Apostol Church, attached to the main street of this second settlement, is one of the oldest on the island, probably built in 1235 or 1236.
The church is very modest on the outside, with a portal presided over by a figure of Saint Peter made of stone from Santanyí and a dome-covered tower at the left corner with half-point arch windows. There are six chapels on either side of the nave, one of them used as a side entrance and another shared by the baptismal font and the staircase up to the choir.
 A path from Esporleas through a wide valley leads to La Granja. Soon after leaving the town is a notable promontory of large stone blocks covered partially in ivy and weeds, all under the shade of a large grove of Holm oaks.
A path from Esporleas through a wide valley leads to La Granja. Soon after leaving the town is a notable promontory of large stone blocks covered partially in ivy and weeds, all under the shade of a large grove of Holm oaks.
The valley widens a bit before completely closing at cliffs populated by trees. On the slopes of the mountains to the left are terraces full of olive trees and forested peaks, here and there overtaken by barren and grey peaks where some tree species notably add green over the dark mass of the old Holm oak grove. The hills on the right are lower and softer. Olive trees reign here. Next to the road, the double blanket factory and old watermill stand out.
 The house of La Granja and its construction were successful, in complete harmony with the no less diaphanous and clear surroundings. An elongated portico on the front overlooks the charming garden. In front of the entrance, five old Melia azedarach (white cedar) trees with knotted roots spread their dark branches. A wider arch and a step lead to the hall of segmental arches over Ionic columns. A cistern signals and decorates the center of the patio. To the left the profiled and airy hall, like an incredible fantasy, stands out. It consists of a double row of half-point arches over Ionic pilasters against the blue sky. The room opposite leads to a staircase. The interior is simple, but tidy and with excellent views from the windows. Wherever we let our eyes wander, towards the orange groves with their golden fruit, towards the water which runs gurgling or, as if in a fantasy, along the forested cloak of the mountains, peace and tranquility are the dominant notes. Behind the house, under the shade of old and crowned Holm oaks, a small garden with different plays of water is tucked in next to a slope."
The house of La Granja and its construction were successful, in complete harmony with the no less diaphanous and clear surroundings. An elongated portico on the front overlooks the charming garden. In front of the entrance, five old Melia azedarach (white cedar) trees with knotted roots spread their dark branches. A wider arch and a step lead to the hall of segmental arches over Ionic columns. A cistern signals and decorates the center of the patio. To the left the profiled and airy hall, like an incredible fantasy, stands out. It consists of a double row of half-point arches over Ionic pilasters against the blue sky. The room opposite leads to a staircase. The interior is simple, but tidy and with excellent views from the windows. Wherever we let our eyes wander, towards the orange groves with their golden fruit, towards the water which runs gurgling or, as if in a fantasy, along the forested cloak of the mountains, peace and tranquility are the dominant notes. Behind the house, under the shade of old and crowned Holm oaks, a small garden with different plays of water is tucked in next to a slope."
Archduke Ludwig Salvator of Austria. Las Baleares por la palabra y el grabado. Majorca: The island. Ed. Sa Nostra, Caja de Baleares. Palma de Mallorca. 1982.









