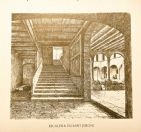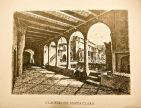
Convents in Palma (I). Santa Clara, Sant Jeroni and Santa Catalina de Sena
"Santa Clara convent belongs to the Franciscan Order and it is the oldest on Mallorca. Construction began in 1256, with King Jaume I authorizing it in July of that same year. A bell in the tower bears the date, 1300.
The entrance to Santa Clara convent consists of bare walls except for a painting of the Saint seated on an old chair with a gold background. From the entrance we come to the archive, a room with a small terrace. The wide cloister is one of the most interesting in Palma. It is shaped irregularly and has a series of ogee arches on octagonal columns and a partially coffered wood ceiling.
 The top part of the cloister has an attic supported on octagonal columns. Worth mentioning is the beautiful “destil.lador” representing Santa Clara, with coats of arms on both sides. The patio also includes a choir (lower choir), always in semi-darkness and divided by a pointed arch. You can access the church from there after opening a gate. The beautiful Gothic altarpiece is worth noting. It features Saint Joachim on the right and Saint Ann on the left. In the central niche is a wooden statue of the Virgin Mary and Baby Jesus, with six winged red cherubs in the background. To the sides and above it are modern altarpieces. Through a small, late Gothic door you enter the sacristy, where there are two old armoires and a painting of Santa Clara with another eight small ones around it, representing different moments in the life of the saint. They are very old paintings.
The top part of the cloister has an attic supported on octagonal columns. Worth mentioning is the beautiful “destil.lador” representing Santa Clara, with coats of arms on both sides. The patio also includes a choir (lower choir), always in semi-darkness and divided by a pointed arch. You can access the church from there after opening a gate. The beautiful Gothic altarpiece is worth noting. It features Saint Joachim on the right and Saint Ann on the left. In the central niche is a wooden statue of the Virgin Mary and Baby Jesus, with six winged red cherubs in the background. To the sides and above it are modern altarpieces. Through a small, late Gothic door you enter the sacristy, where there are two old armoires and a painting of Santa Clara with another eight small ones around it, representing different moments in the life of the saint. They are very old paintings.
From the second hallway which has 14 small arches and the exterior wall with small open orifices, the nuns can enjoy the view of the Formiguera family’s garden, the old city wall and the blue water of the bay. From here you can also see the convent’s garden which includes some fruit trees, a palm tree and a pair of large and old fig trees. There is also a covered waterwheel and a place to wash clothes. At the end of this open hallway is the presbyter’s cell, the place where the nuns’ confessor hears confession of those who are ill. The cell has two grated windows through which you can see the Formigueras’ garden and the sea. The floor is paved with beautiful tiles representing flowers. Above a part in ruins you come to the dormitory, which is 50 paces long and shaped like a “T”. Its flat, wood ceiling is supported by a rounded arch in the middle. The girders are supported on pillars embedded into the walls, with triple corbels.
From the choir you get to the chapels from where the nuns hear mass. The chapels have simple transept vaults with ribs crossing at the keystone.
Saint Jerome convent is also very old. Antich Vich, a pious man, donated his own home where the convent is now in 1330 to several devote women who only thought about the salvation of their souls and living together. These lay Christian orders of women were known by the name of Beguines.
Saint Jerome convent has a small entrance through which you come to another one featuring an old painting of the saint. To the right is the refectory with a flat ceiling. All around are benches with a Gothic bas-relief made of pointed arches. The cloister, called “Sa Clastra”, is used as a cemetery and has a cross in the middle. Each side of the cloister has three arches supported on square columns with beveled edges on the top part. Three correspond to the short part and three to the longer, without including the columns in the corners. The door to “Sa Clastra” has a very original turned balustrade. Over the tomb of the last nun to have died is a small cross. The door to the chapter house is Renaissance in style though somewhat Baroque, featuring the Virgin Mary with the following inscription above: “Tota pulchra esta mica mea el macula non est in te”; underneath is the date, 1594. The floor in the chapter house is paved with very pretty tiles with flowers and the lion, the symbol of Saint Jerome. It has benches all around with the backs against the wall. The ceiling consists of two flat vaults supported on a central column and others in the corners. The columns are rounded and have pseudo-Ionic capitals. The altar in this room features a very beautiful antependium representing Christ crucified along with the two Marys and Saint John on both sides, the name of Christ and various adornments.
 In front of the staircase is the Capella del Sant Crist chapel, with rounded, twisted arches, just like the columns. To the right you climb up some steps to the organ whose anteroom forms a type of sacristy where the church’s treasure is stored. You can see there a beautiful little urn for the blessed oil, featuring small dragons on the four corners and a Gothic point on top. In this little room, under an arch, is an altar with an altarpiece depicting the Last Supper. This is also where the nuns swear their vows. There is also a very rich antependium made of embroidered velvet and divided into five scenes representing: the adoration of the Magi; Saint Paul’s conversion; Saint Peter seated in the center, between prison bars and on the way to prison; the death of the Virgin Mary; and, finally, Saint Luke.
In front of the staircase is the Capella del Sant Crist chapel, with rounded, twisted arches, just like the columns. To the right you climb up some steps to the organ whose anteroom forms a type of sacristy where the church’s treasure is stored. You can see there a beautiful little urn for the blessed oil, featuring small dragons on the four corners and a Gothic point on top. In this little room, under an arch, is an altar with an altarpiece depicting the Last Supper. This is also where the nuns swear their vows. There is also a very rich antependium made of embroidered velvet and divided into five scenes representing: the adoration of the Magi; Saint Paul’s conversion; Saint Peter seated in the center, between prison bars and on the way to prison; the death of the Virgin Mary; and, finally, Saint Luke.
The view from this height is charming. From one staircase you can descend to the garden, “Segon Hort” (second garden), where some lemon trees grow. A large door connects this garden with the cloister. In the middle of the garden is a parapet for a cistern, its construction paid for by Cristòfol Fiol, a priest and the nuns’ confessor, in 1573, as indicated by the date on the parapet. From Sa Clastra you go to the “bugadería” (laundry room) which is very spacious and where there is an enormous abreuvoir (“cossi”) or basin and piles of washing. To the left is a large porch, the “Porxo del Rei”, to store grains. This is also the bakery where the nuns make their pastries, including the famous “madritxos” which are eaten both dry and freshly made. Other pastries include “coques”, “ensaïmades”, “xucladors”, “coquetes de madritxos”, “coque de bonys” with anisette, and many others amongst which the “bescuits” stand out. To make the dough for the “madritxos”, there used to be a large turning stone, but it has been replaced by a smaller one made of iron. There are a dozen ovens in stalls distributed amongst the different patios.
The Santa Catalina de Sena convent belongs to the Dominican Order. Its foundation was promoted by Father Julià Font i Roig who not only obtained episcopal approval but also bought some houses in Plaça del Mercadal in 1613 to build the convent. Despite the numerous resources he managed to gather, the plans to build the convent were cut short due to the promoter’s death.
 You enter the Santa Catalina de Sena convent through a door in the vestibule which leads to a small cloister surrounded by marble columns with rounded shafts, square bases and robust capitals, the latter supporting rounded arches. The last two columns in each corner join to form a pilaster. The air is pleasingly fresh in the corridors, perfumed by the plants found in the center of the cloister, a garden where some palm and lemon trees grow in addition to a giant laurel tree.
You enter the Santa Catalina de Sena convent through a door in the vestibule which leads to a small cloister surrounded by marble columns with rounded shafts, square bases and robust capitals, the latter supporting rounded arches. The last two columns in each corner join to form a pilaster. The air is pleasingly fresh in the corridors, perfumed by the plants found in the center of the cloister, a garden where some palm and lemon trees grow in addition to a giant laurel tree.
The garden also has a small pond with colored fish and a vine arbor supported by 20 square pillars and crossing the entire garden from the pond. To the left is a tall, very productive palm tree. All the nuns are assigned a plot of land in which they can grow whatever they see fit. This has led to a competition between the nuns to see who grows the prettiest flowers. A very comfortable staircase, consisting of four parts, with three rounded arches and robust, embedded rounded columns, takes you upstairs. The corridors are lined in bricks. Doors made of “lenyam vermell” wood open into tidy cells, many of them looking out over the garden."
Archduke Ludwig Salvator of Austria. Las Baleares por la palabra y el grabado. Majorca: City of Palma. Ed. Sa Nostra, Caja de Baleares. Palma de Mallorca. 1982.




















