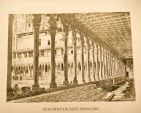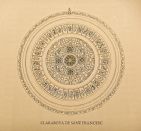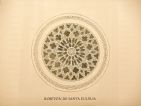
Churches in Palma (I). Santa Eulalia, Montesion and Sant Francesc
 "Santa Eulàlia is one of the city’s oldest and most interesting churches. No document accredits that the church was founded after Christian conquest of the island, but the truth is that it must have existed at that time as its mentioned in the “Llibre del repartiment de terres i cases” (Restiry on the distribution of houses and land) dated two years after the conquest. It is also mentioned in some episode of Ramón Llull’s life, born in 1235. A further argument in this respect is that the Moors, lords over the island, tolerated Christian religious services and allowed churches to be built so long as certain tributes were paid.
"Santa Eulàlia is one of the city’s oldest and most interesting churches. No document accredits that the church was founded after Christian conquest of the island, but the truth is that it must have existed at that time as its mentioned in the “Llibre del repartiment de terres i cases” (Restiry on the distribution of houses and land) dated two years after the conquest. It is also mentioned in some episode of Ramón Llull’s life, born in 1235. A further argument in this respect is that the Moors, lords over the island, tolerated Christian religious services and allowed churches to be built so long as certain tributes were paid.
The church’s facade is simple, and has been heavily remodeled. If it weren’t for its large stained glass window, no one would think it was medieval.
 Its two side walls are old, though the one on the left is better preserved, allowing us to contemplate its primitive aspect. That isn’t the case with the one on the right, with its nine buttresses between which roofs have been added in addition to some small rooms. Under the buttresses is molding supported on small corbels. There are also three gargoyles, one representing an old man, another a lion, and the third a dog. Towards the middle of the church and to the left is a beautiful Gothic portal, with another one to the right with pointed arch sticking out. The church has two apses supported on buttresses. Three of the latter correspond to each of the nine side naves and five to the main nave. There are nine columns on each side. They’re topped by capitals with foliage. Six of the columns correspond to the main nave and three to the choir. The domes are transept. The side naves are separated from the central one by six pointed arches which start at the capitals and stretch to behind the main altar. The domes of the side naves are supported by six pointed arches which end in columns embedded in the exterior walls. Only the first chapel on the right has a beautiful old Gothic altarpiece featuring four saints over a background of gold and located under the pointed arch crowned by a cross. There is also a predella with six saints, though only their busts are painted. On the top are other smaller paintings. In the third chapel there is a beautiful statue of Saint Aloysius Gonzaga.
Its two side walls are old, though the one on the left is better preserved, allowing us to contemplate its primitive aspect. That isn’t the case with the one on the right, with its nine buttresses between which roofs have been added in addition to some small rooms. Under the buttresses is molding supported on small corbels. There are also three gargoyles, one representing an old man, another a lion, and the third a dog. Towards the middle of the church and to the left is a beautiful Gothic portal, with another one to the right with pointed arch sticking out. The church has two apses supported on buttresses. Three of the latter correspond to each of the nine side naves and five to the main nave. There are nine columns on each side. They’re topped by capitals with foliage. Six of the columns correspond to the main nave and three to the choir. The domes are transept. The side naves are separated from the central one by six pointed arches which start at the capitals and stretch to behind the main altar. The domes of the side naves are supported by six pointed arches which end in columns embedded in the exterior walls. Only the first chapel on the right has a beautiful old Gothic altarpiece featuring four saints over a background of gold and located under the pointed arch crowned by a cross. There is also a predella with six saints, though only their busts are painted. On the top are other smaller paintings. In the third chapel there is a beautiful statue of Saint Aloysius Gonzaga.
Montesion Church’s origins are remote. According to Mallorcan chroniclers, it has occupied the spot of a former synagogue since 1314. The latter was demolished to build the church and the school, Nostra Senyora de Montesion. Later on, both were ceded to the Jesuits who transferred the Holy Eucharist there in September 1561 after numerous vicissitudes. On the outside the church is simple. It has a sumptuous Plateresque portal. Its interior is a barrel vault divided into five parts without counting the ends. Between them are some painted rosettes surrounded by rich Baroque decorations. Four transept arches hold up a gallery supported by a diminished arch.
On each side of the church are five chapels with pointed arches with galleries above and balustrades. To the left near the entrance is a richly decorated chapel lined in marble and jasper. It’s dedicated to Blessed Alonso Rodríguez, born in Segovia on July 15th, 1531, and who served as caretaker of Montesion and dedicated himself in Palma to console the poor and ill.
Sant Francesc Church is one of the largest and most interesting in Palma. King Jaume II, due to his devotion to the Franciscan Order and his affection for his first son by the same name and who was about to enter said order or had perhaps already done so, laid the first stone for this church himself on January 31st, 1281. Five years later, work began on the new convent of enormous proportions. This is demonstrated by the fact that the residence hall measured 270 feet long. In 1317, work on the cloister and the church was so well advanced that on October 4th of that same year, feast day of Saint Francis of Assisi, mass was held in the nearly completed church.
The church’s facade is on Plaça de Sant Francesc and features a large Baroque portal, though in a very beautiful Plateresque style with a large Renaissance rosette above with 38 floral decorative elements for each of the window’s rays. Also on the facade is a gable with a sundial on the tympanum. There are nine balconies with balustrades, two corresponding to the side towers. They serve to liven up this otherwise naked, though painted facade a lot. The high buttresses separating the side chapels make the sides very pretty. To the right is the very tall Baroque bell tower with a clock. To the left is a side portal, Baroque in style. The church’s interior consists of a single nave with nine, very wide pointed arches. Seven of them have golden capitals with red marble bases from Binissalem. The columns and arches have been whitewashed, just like the keystones, though the latter have various figures on top. All of this dates from after the church’s construction.
Behind the main altar’s Baroque altarpiece is a type of choir which you enter through two doors on either side of the altar. It’s domed, and its keystone is very pretty. Eight strong ribs irradiate from the keystone, separating the seven chapels surrounding the choir. The one on the left, holding the tomb of Ramón Llull, has a richly decorated dome with a very beautiful keystone: eight ribs come out of the keystone, four of which cross in another keystone. The monument to Ramón Llull is one of the prettiest in Palma, a precious example of late Gothic art. It was built in honor of this holy man after a fire in the church with its relics coming out unscathed.
From Plaça de Sant Francesc, after traversing some ruins which still preserve an ogee window, to the right of the church’s facade, we enter the convent’s cloister which, from an artistic point of view, has to be considered one of the most valuable constructions in the city of Palma. The cloister consists of an irregularly-shaped square, skewed on the part attached to the church. All around are a series of very decorative ogee arches supported on quadruple-lobed columns.
 On the right side of the patio are 25 arches, the best preserved in the cloister. On the corresponding wall are some coats of arms. There is a very graceful small chapel under three of them and which the pious faithful still appreciate, a little lamp hanging in front.
On the right side of the patio are 25 arches, the best preserved in the cloister. On the corresponding wall are some coats of arms. There is a very graceful small chapel under three of them and which the pious faithful still appreciate, a little lamp hanging in front.
The hallway ceiling is made of wood, the end of the cut beams forming designs. Above this ceiling on the right and in front of the entrance is a type of attic or upper cloister, with octagonal columns. The part of this upper floor on the side next to the church has rounded columns with pseudo-Ionic capitals."
Archduke Ludwig Salvator of Austria.Las Baleares por la palabra y el grabado. Majorca: City of Palma. Ed. Sa Nostra, Caja de Baleares. Palma de Mallorca. 1982.
























