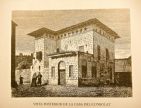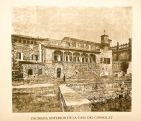
La Lonja y el Consolat de Mar
"In Barcelona on August 22nd, 1246, Jaume I the Conqueror bestowed a favor upon a certain Ferrer de Granada, granting him a plot of land near the Porta Vella del Moll Gateway. The plot stretched from there to the Hospital (today Sant Joan Church). It measured 20 fathoms long by 15 fathoms wide, between the sea and Torrent de La Riera. He was granted this land to build a market and inn for merchants. However, it remained only a project for many years. The truth is that Mallorca’s merchants, for the extraordinary services the island provided to King Martí of Aragón in controlling Sardinia, got the King to sign a privilege in Barcelona on March 23rd, 1409, granting them, amongst other rights, a tax on every pound of merchandise locals or foreigners imported or exported. Said funds were supposedly to be dedicated to defend Mallorca’s seas and maintain high trade levels on the island. Any amount remaining should be used to build the market, for which the King granted them the right to buy whatever houses and land was necessary after fairly appraising the properties and compensating their owners. We can thus deduce that the Llonja market was not built before 1409. However, King Martí, on granting this privilege, must have been aware of King Jaume I’s concession, because the land on which the Llonja was eventually built corresponds precisely to the lands granted by the Conqueror.
 The Llonja is an imposing rectangular building made of sandstone, its four corners flanked by octagonal towers with buttresses also shaped like octagonal towers though smaller, three on longer facades and two on shorter ones. All the towers are joined together by open crenellations crowned by Moorish battlements. The towers on the corners are protected by a little roof. Large, slanted molding cuts the walls horizontally, dividing them, in a way, into two parts, except on the main facade where it runs above the larger door. The openings are always under that molding. One portal and two windows correspond to the facade facing the Plaça d la Llonja square. The same occurs with the opposite facade facing the Llonja’s little garden. The side facing onto the street consists of two portals, while the one facing the sea has two large windows. The main facade onto Plaça de la Llonja features an angel in the tympanum above the beautiful portal. The portal onto the garden is also very pretty though not as richly ornate as the main one. Its tympanum features a small statue of the Virgin Mary with an angel flying above. The double portal onto the street is the simplest of all. The two large windows facing the sea are supported on the slope which serves as a parapet. Each window is made of three small arches. On the four towers on the building’s corners are statues of saints on thin columns which support the corbels, each with a sculpted figure. The statues are sheltered by a Gothic baldachin. Gargoyles representing fantastic animals emerge from the buttresses or small towers.
The Llonja is an imposing rectangular building made of sandstone, its four corners flanked by octagonal towers with buttresses also shaped like octagonal towers though smaller, three on longer facades and two on shorter ones. All the towers are joined together by open crenellations crowned by Moorish battlements. The towers on the corners are protected by a little roof. Large, slanted molding cuts the walls horizontally, dividing them, in a way, into two parts, except on the main facade where it runs above the larger door. The openings are always under that molding. One portal and two windows correspond to the facade facing the Plaça d la Llonja square. The same occurs with the opposite facade facing the Llonja’s little garden. The side facing onto the street consists of two portals, while the one facing the sea has two large windows. The main facade onto Plaça de la Llonja features an angel in the tympanum above the beautiful portal. The portal onto the garden is also very pretty though not as richly ornate as the main one. Its tympanum features a small statue of the Virgin Mary with an angel flying above. The double portal onto the street is the simplest of all. The two large windows facing the sea are supported on the slope which serves as a parapet. Each window is made of three small arches. On the four towers on the building’s corners are statues of saints on thin columns which support the corbels, each with a sculpted figure. The statues are sheltered by a Gothic baldachin. Gargoyles representing fantastic animals emerge from the buttresses or small towers.
The interior of the Llonja is divided into three naves, each one with 5 pointed-arch domes supported by six thin columns which rise up in spirals as if they were svelte palms trees.
 Right next to the Escola de la Llonja is another building as old as the market itself, namely the Provincial Council of Agriculture, Industry and Trade, also called the “Consolat”. It was the previous headquarters of the “Consolat de Mar”, that is, Palma’s old trade guild of which the Council believes it is its inheritor and representative. The building was always considered a part of the Llonja.
Right next to the Escola de la Llonja is another building as old as the market itself, namely the Provincial Council of Agriculture, Industry and Trade, also called the “Consolat”. It was the previous headquarters of the “Consolat de Mar”, that is, Palma’s old trade guild of which the Council believes it is its inheritor and representative. The building was always considered a part of the Llonja.
 You enter the Consolat via the patio in front of Escola de la Llonja, with a small, elliptically-shaped spiral staircase. Its facade overlooks the Plaça de les Drassanes. The building is very beautiful due to its simplicity. It was built of smooth rectangular blocks, with an overhanging eave. Below it is a series of pointed-arch windows. By contrast, the facade facing the sea is very ornate, with a precious Renaissance gallery consisting of five diminished arches supported on rounded columns. Between the square bases of the pillars is a balustrade with a stone handrail. Particularly beautiful is the coffered ceiling of this gallery. From here is a view of the entire port. This facade was once blocked by the old wall running in front. After the latter was demolished, this facade could then been seen. The building also has a small clock and bell tower rising up above the building."
You enter the Consolat via the patio in front of Escola de la Llonja, with a small, elliptically-shaped spiral staircase. Its facade overlooks the Plaça de les Drassanes. The building is very beautiful due to its simplicity. It was built of smooth rectangular blocks, with an overhanging eave. Below it is a series of pointed-arch windows. By contrast, the facade facing the sea is very ornate, with a precious Renaissance gallery consisting of five diminished arches supported on rounded columns. Between the square bases of the pillars is a balustrade with a stone handrail. Particularly beautiful is the coffered ceiling of this gallery. From here is a view of the entire port. This facade was once blocked by the old wall running in front. After the latter was demolished, this facade could then been seen. The building also has a small clock and bell tower rising up above the building."
Archduke Ludwig Salvator of Austria. Las Baleares por la palabra y el grabado. Majorca: City of Palma. Ed. Sa Nostra, Caja de Baleares. Palma de Mallorca. 1982.




















