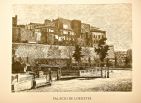
Royal palace. (Almudaina)
"As for public, civilian buildings, we will only talk about the four main ones: the palace, the episcopal palace, the Town Hall and the Llonja or market. Consequently, before beginning our pilgrimage through the city in which we’ll discuss the most important architectural curiosities, we will first describe these four buildings.
The royal palace, former fortress and Captaincy headquarters today is found on the prettiest spot in the entire city, overlooking the sea on one side and, on the other, the main entrance into the city. The palace’s different buildings date from the end of the 13th century. Jaume II, crowned on September 12th, 1276, decided to build a new royal palace for the recently created Kingdom of Mallorca on top of the ruins of the old Arab fortress belonging to the Mujahid and Beni-Ganiyas. Work quickly began with great activity from 1281-1282, during which time King Jaume II provisionally inhabited the bishop’s palace. However, the political events that followed caused work on the palace to be abandoned. The King of Aragón, Alfons III, occupied his uncle’s kingdom in 1285. His brother and successor, Jaume II of Aragón, visited Mallorca in 1291 and, thanks to intervention by the Pope, he returned the kingdom to his uncle, Jaume II of Mallorca in 1298. The latter began work on the royal palace and finished it twelve years later. Today, the palace retains little on the outside of its ancient splendor. The construction of new fortifications moved it farther from the sea . By contrast, the Arab lords and the first Christian kings had the sea at their feet and the water from the creek on the other side, then crossing the entire city as we’ve already seen. The facades of the outer towers were joined to form flat walls; the Renaissance balconies replaced the few medieval windows, causing the building to lose all its character; en even the tall, thin Angel tower was taken down to its second ring after feeling a slight seismic tremor in Mallorca in 1756 one year after the devastating earthquake in Lisbon.
Under the tall walls and parts of the old wall and stretching to Marina Street is a garden called “Hort del Rei” (King’s Garden), separated today from the street by a modern fence. It sits on land donated by a businessman for several years, the original idea being to build a circus.
 As can be seen in our etching, the palace had six towers on the garden side, though few are complete today. Between the central towers are two Renaissance galleries, the top one with columns, roof and balustrade, the lower one with diminished arches. The enclosed patio looking out onto the sea consists of eight octagonal pillars holding up lancet arches. Under it is another one with four, half-point arches.
As can be seen in our etching, the palace had six towers on the garden side, though few are complete today. Between the central towers are two Renaissance galleries, the top one with columns, roof and balustrade, the lower one with diminished arches. The enclosed patio looking out onto the sea consists of eight octagonal pillars holding up lancet arches. Under it is another one with four, half-point arches.
Entering through the main entrance on the left, that is, the side towards the sea, is a sign above Spain’s coat of arms which reads: “Gobierno general de la Provincia” (General Provincial Government). To the right under the stairs which climb up to the Audience Hall is a small but beautiful Gothic window, under which some soldiers keep guard. We then come to a portico with four arches supported on square pillars with beveled edges. To the right of the entrance are three, half-point arches, similar to those already described.
 To the right of the stairs and in the facade itself is the magnificent Romanesque portal for the palace chapel. Above the door is a delicious bell tower. The patio is not paved. There are some plants in the middle, including a beautiful Araucaria tree. A bit farther to the right is the parapet of a cistern.
To the right of the stairs and in the facade itself is the magnificent Romanesque portal for the palace chapel. Above the door is a delicious bell tower. The patio is not paved. There are some plants in the middle, including a beautiful Araucaria tree. A bit farther to the right is the parapet of a cistern.
Inside, after climbing the stairs, we come to a spacious entrance hall followed by various beautiful rooms with high ceilings, exposed wood beams and girders, all modern, from the time of Queen Isabel’s visit to Mallorca."
Archduke Ludwig Salvator of Austria. Las Baleares por la palabra y el grabado. Majorca: City of Palma. Ed. Sa Nostra, Caja de Baleares. Palma de Mallorca. 1982.









.jpg)
.jpg)










